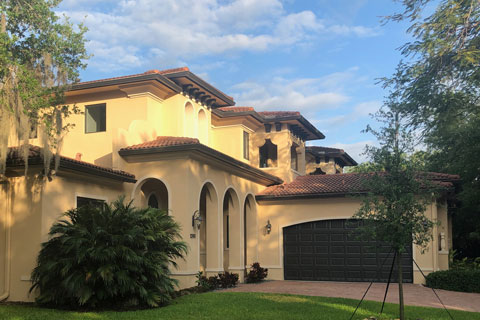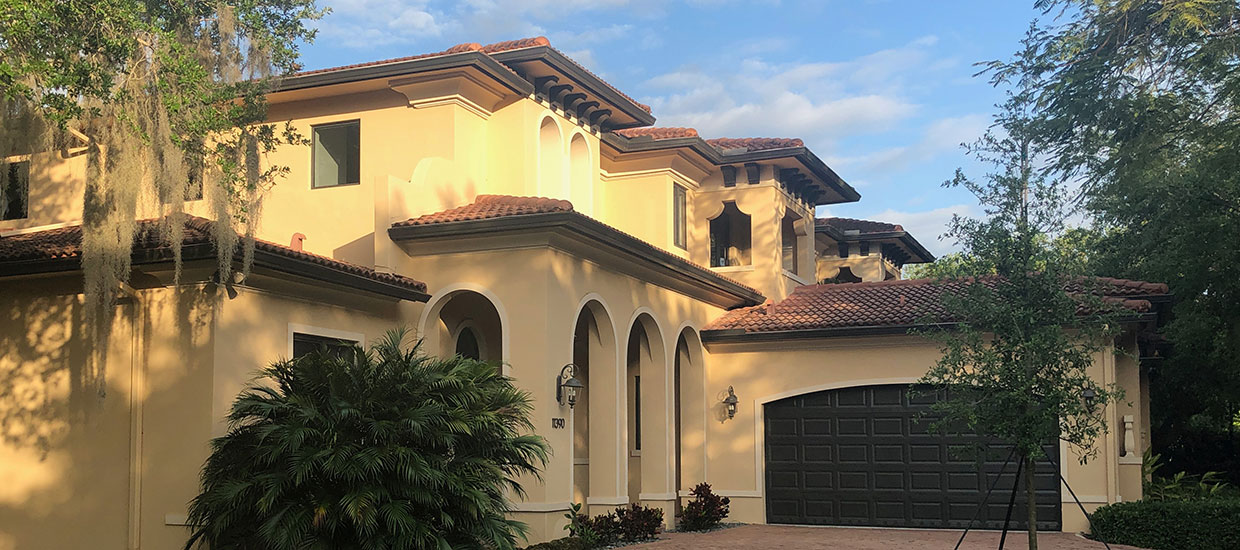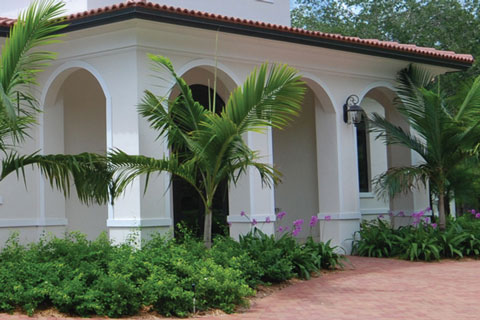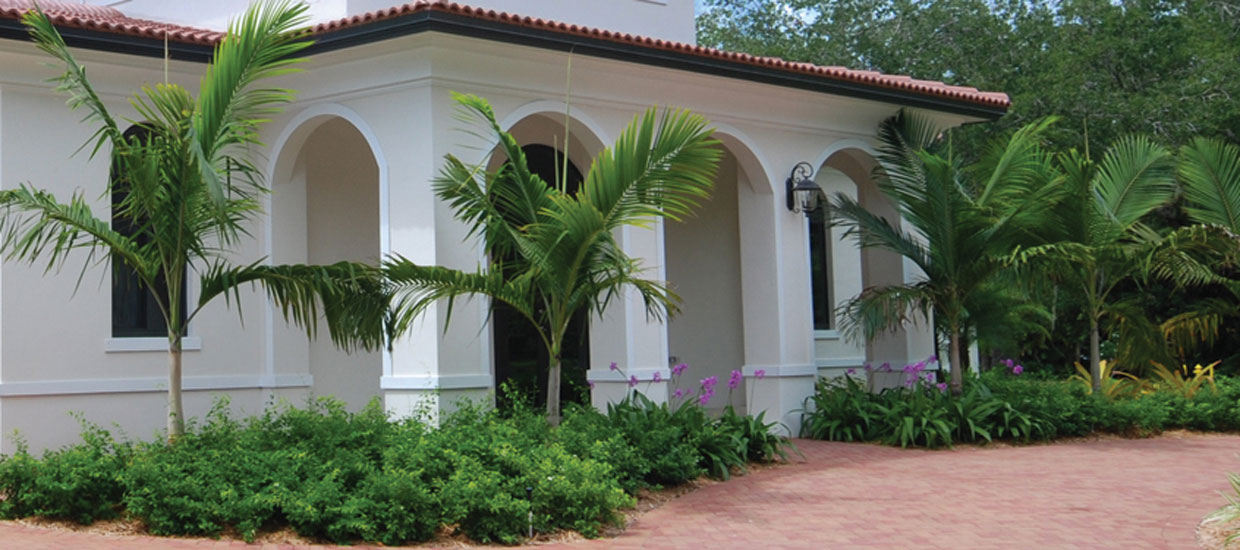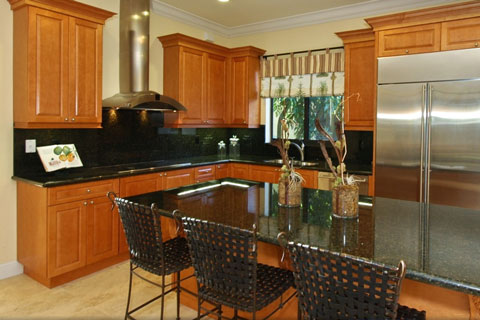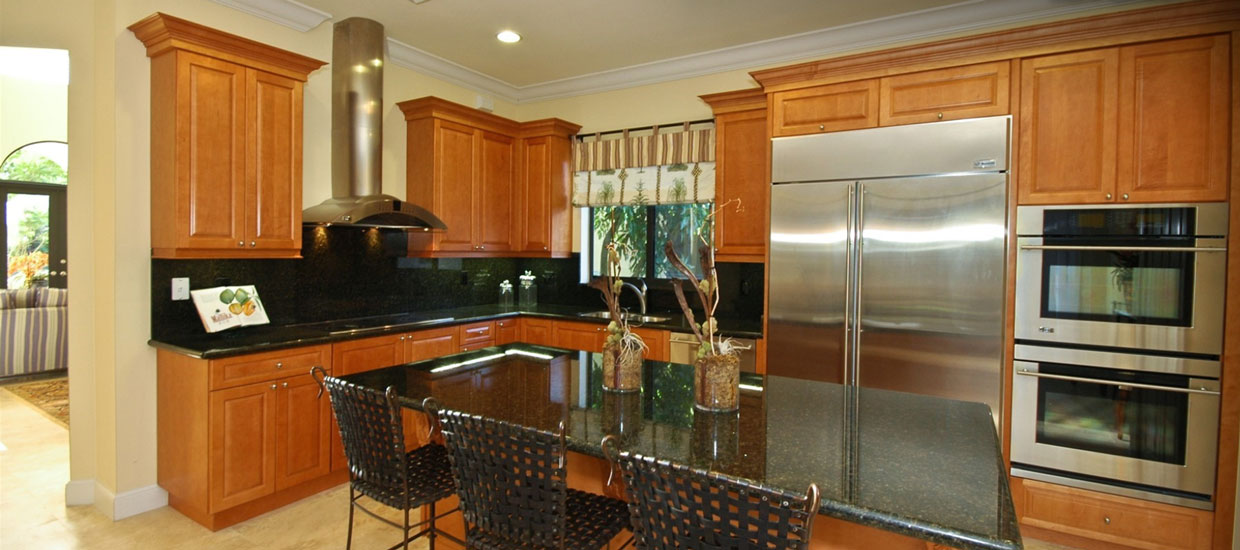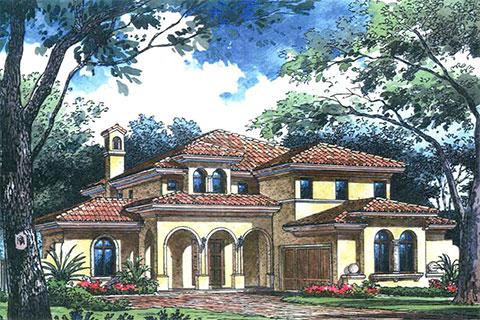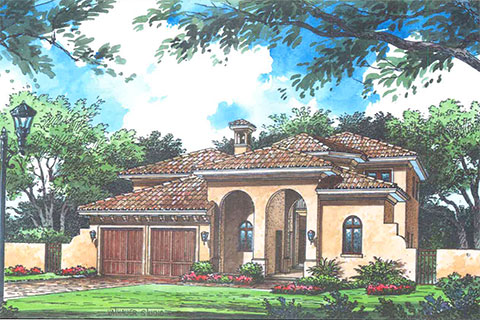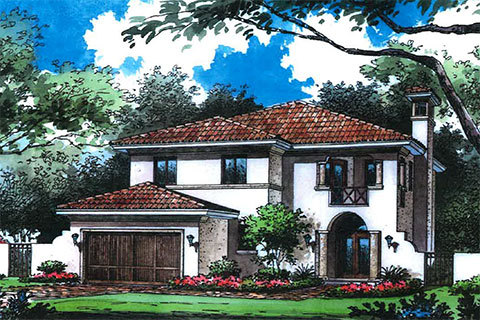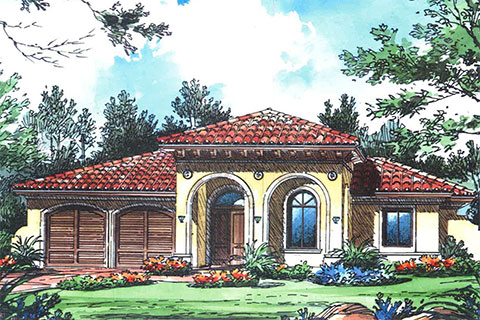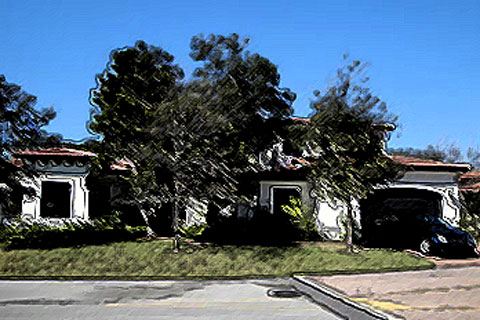Five attractive home models are offered in Smathers Four Fillies Farm, designed with a variety of layouts, custom finishes, grand entries, master bedroom suites, open kitchen designs, top-of-the-line appliances, and beautiful granite countertops. The community was awarded the top regional award for sustainable development—the Urban Land Institute’s Woolbright Dream Reality Award—which recognizes projects that reduce environmental impact through energy and water efficiency, use of green building materials, and clean indoor air quality.



